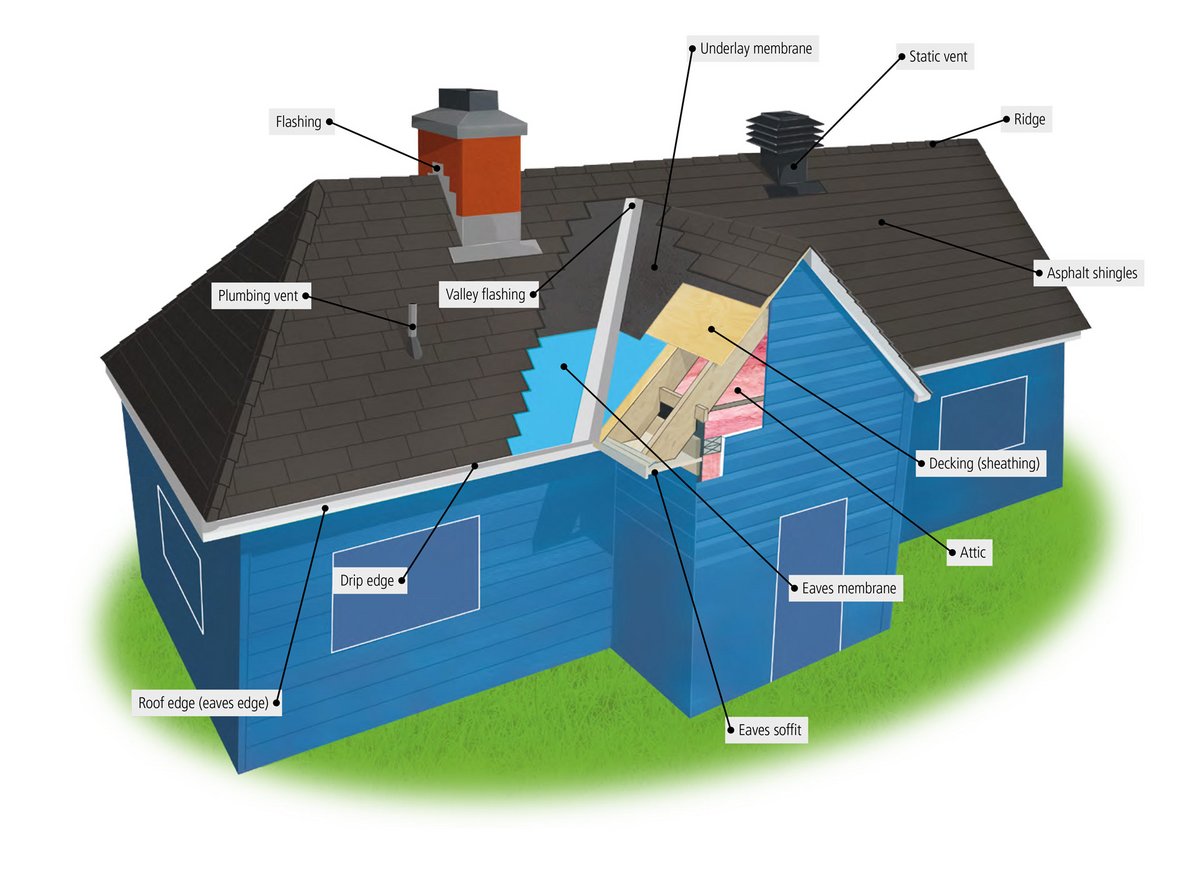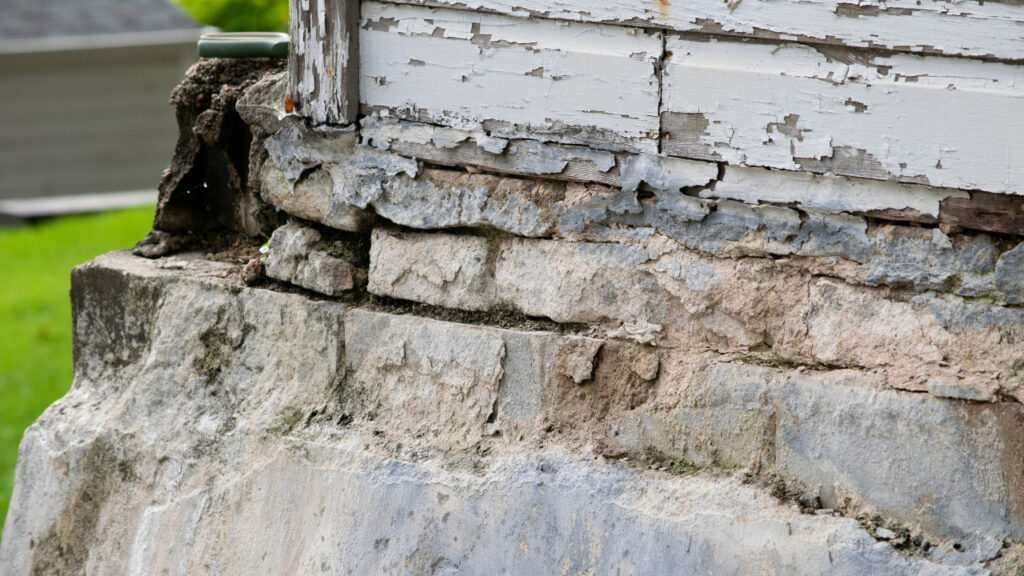The roof serves as the primary defense for our homes against the elements. An intelligently crafted roof system not only enhances the house’s aesthetics but also provides assurance for the safety and comfort of its occupants. We will delve into the key components of a roof system, shedding light on their functions and significance.
Roof System Components
Roof Decking:
At the base of the roof system lies the roof decking, also known as the sheathing. Typically made of plywood or oriented strand board (OSB), the roof decking serves as the foundation for other roof components. It provides stability and support for the roofing materials.
Underlayment:
The underlayment is a waterproofing layer installed directly over the roof decking. It shields the roof from water penetration and prevents moisture-related issues. Typically made of felt paper or synthetic materials, the underlayment acts as an additional barrier against leaks.
Roof Covering:
The roof covering is the visible outermost layer of the roof system. It protects against weather elements and contributes to the overall appearance of the house. Roof coverings can be asphalt shingles, metal panels, clay tiles, wood shakes, or various other materials, each offering distinct advantages in terms of durability and aesthetics.
Flashing:
Flashing is a crucial component used to prevent water seepage at vulnerable areas such as roof intersections, valleys, chimneys, and vents. Typically made of metal, flashing redirects water away from critical joints, safeguarding the integrity of the roof system.
Roof Ventilation:
Sufficient ventilation plays a vital role in maintaining a robust and durable roof system. It helps regulate temperature and moisture levels in the attic, preventing the buildup of condensation and potential mold growth. Proper ventilation also enhances energy efficiency, reducing cooling costs during hot weather.
Gutters and Downspouts:
Gutters and downspouts play a vital role in channeling rainwater away from the roof and the foundation of the house. By preventing water from pooling on the roof’s surface or near the walls, they protect against water damage and potential structural issues.
Roof Trusses and Rafters:
Roof trusses and rafters form the framework of the roof system. Trusses are pre-fabricated triangular structures, while rafters are traditional beams that support the roof’s weight and transfer it to the walls of the building. The design and construction of trusses and rafters directly impact the roof’s strength and load-bearing capacity.
Conclusion
Comprehending the diverse elements of a roof system is crucial for homeowners, contractors, and anyone engaged in building or maintaining structures. From the foundational roof decking to the visible roof covering, each element plays a critical role in protecting the house and its occupants from the elements. Additionally, proper installation and maintenance of these components ensure the roof’s longevity and minimize the risk of costly repairs.




